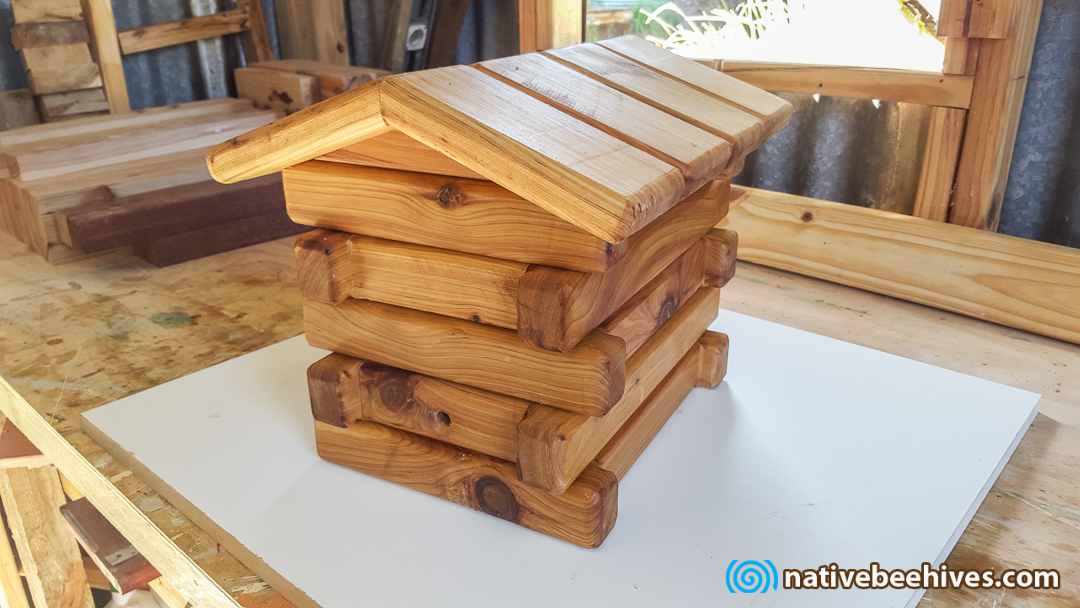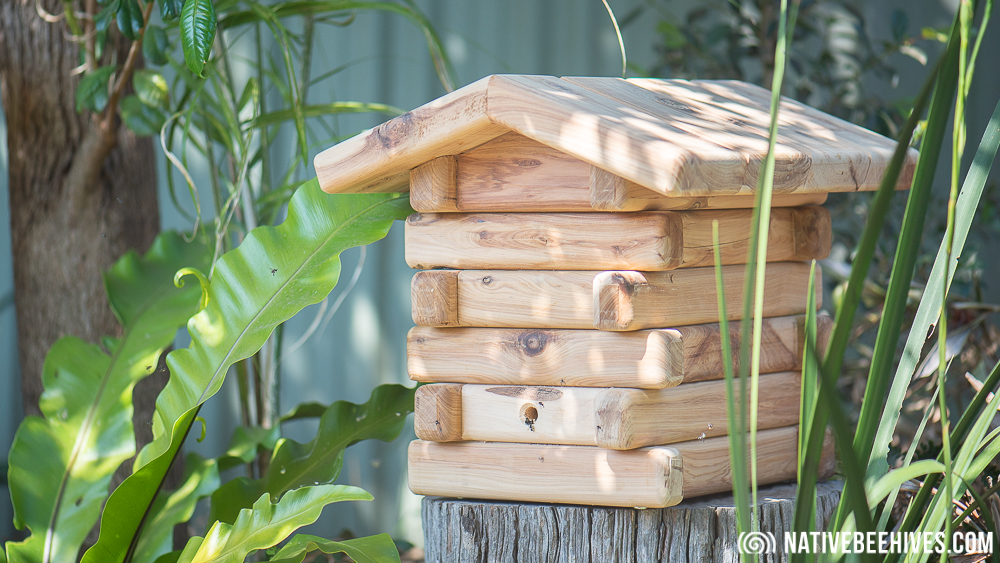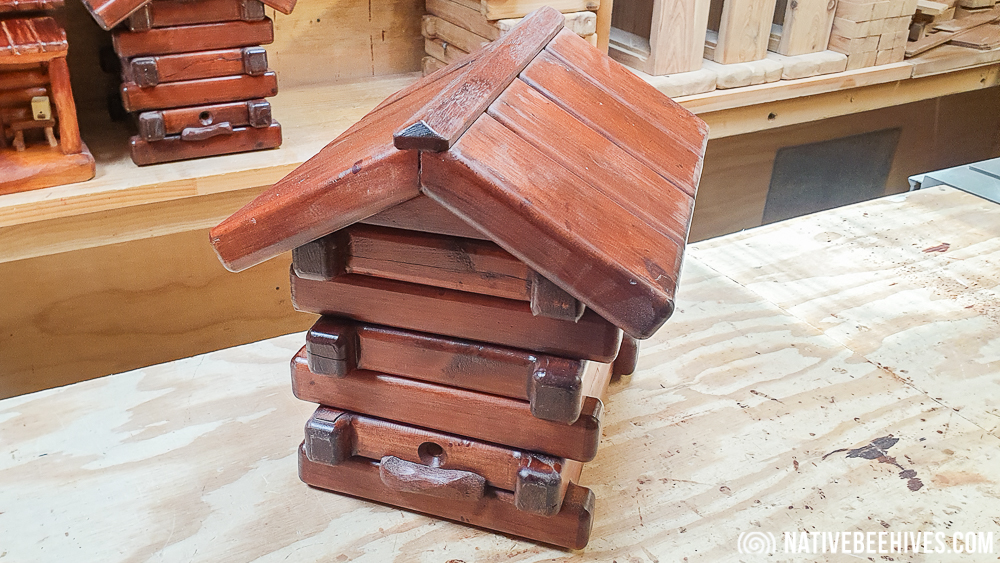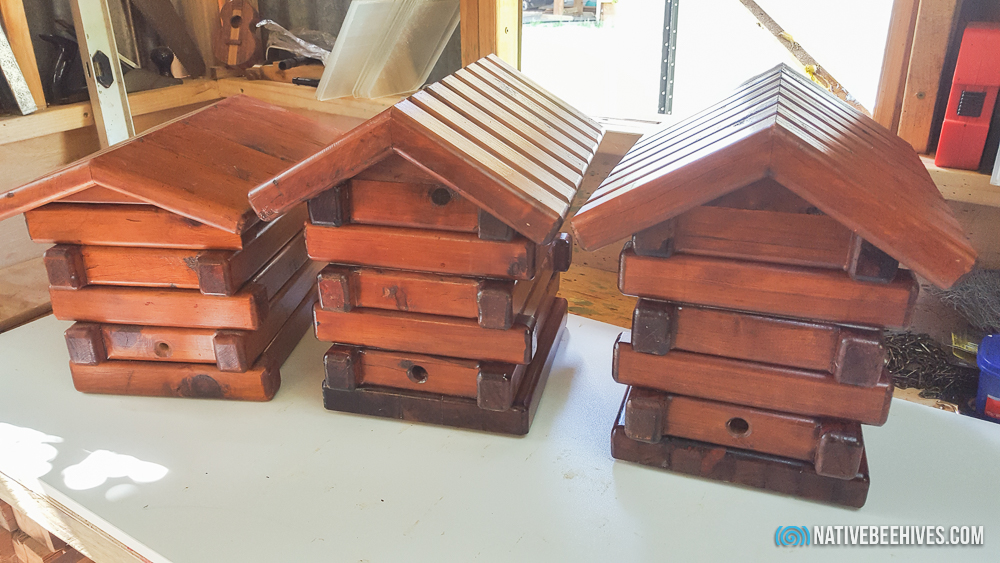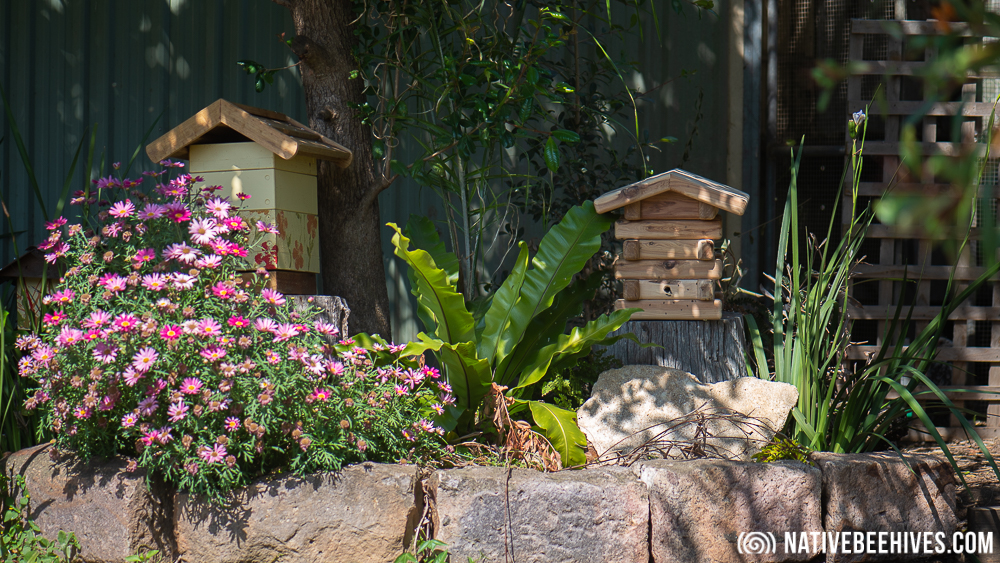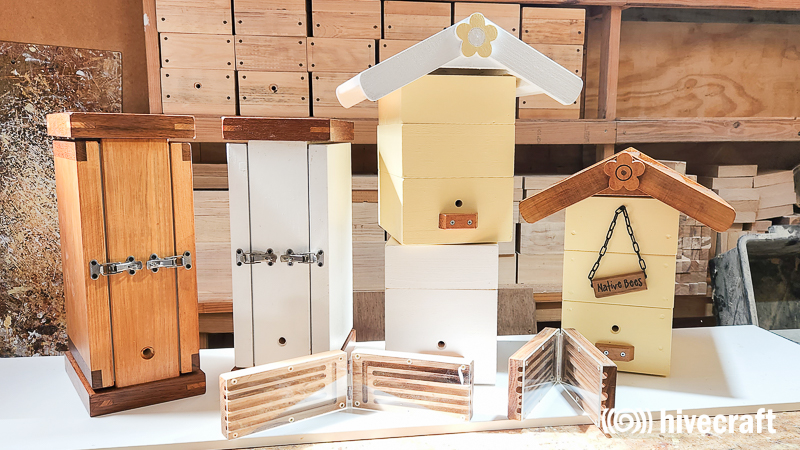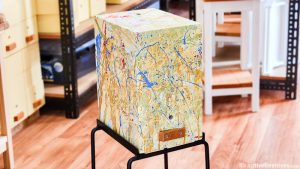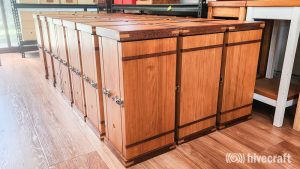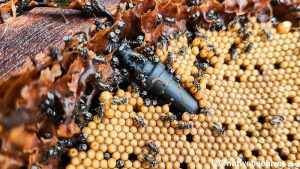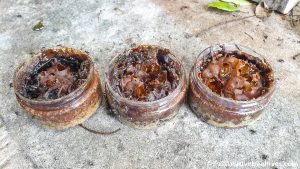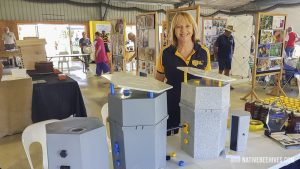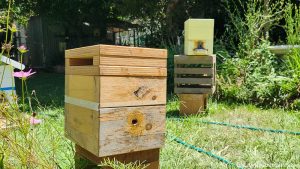I thought it was time to revisit the Log Cabin design. I’ve made a few little improvements and design changes. These have a thicker base and roof and more internal volume.
Specs:
- Timber: Cypress
- Timber Thickness: 35mm
- Design: Log Cabin – OATH Dimensions 280 x 200mm
- Internal Volume: TBA
- Brood Supports: 10mm Cypress cross bars
- Separator Plate: Clear Acrylic
- Coating: Stain & Marine Grade Clear Gloss
Making up the frames. These are using the standard OATH dimension of 280mm x 200mm, with a 15mm over hang for the log ends…

The first version of the Log Cabin is pictured below beside the new frames – top left of photo…
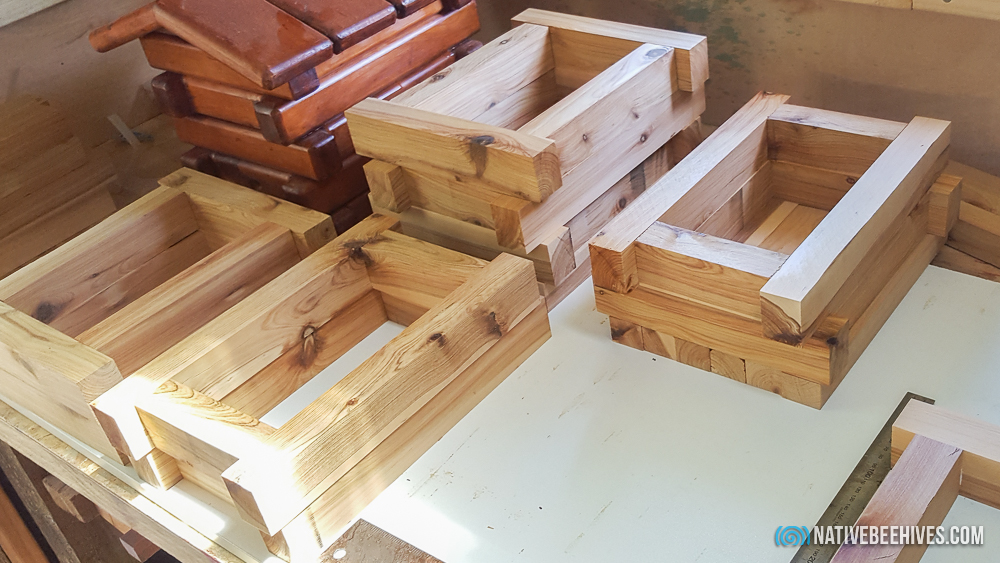
The new roof is now 35mm thick. I routed each piece before gluing them all together as a wide slab. pictured front center…

Below – I cut the roof “slab” in half to create two pieces with a 30 degrees cut. The top frame also has a section cut off it at 30 degrees to accept the roof angle…

Below – Frames routed with a round edge to get the log effect and fixed together. Roofs are all fixed together…
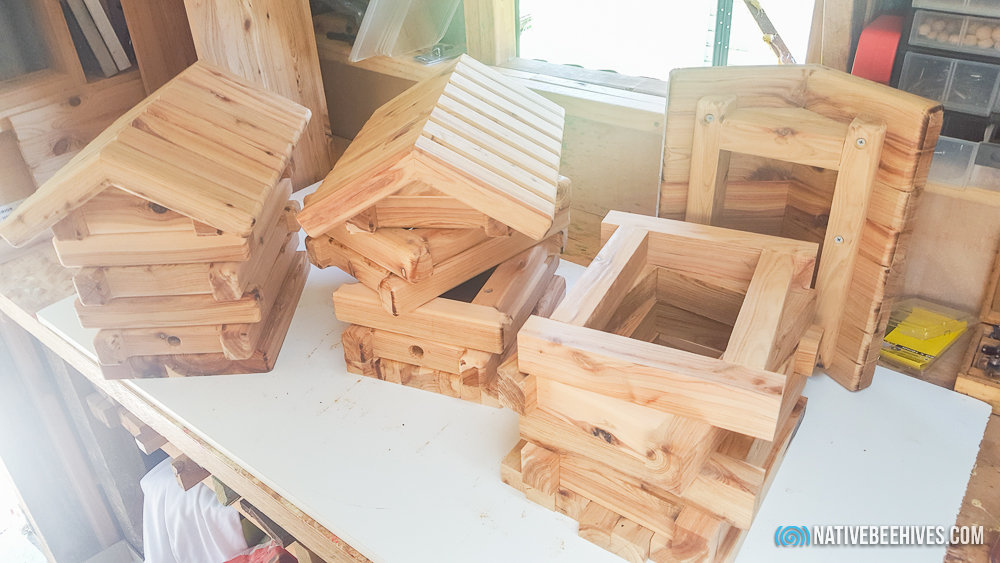
Below – Stained and gloss coated. The original log cabin is pictured left.

Update 29/07/2018… Below: I made another log cabin, this one has a slightly different roof, similar design to the first version with four pieces of wood across, instead of eight.
I wanted to see what it looked like painted as exterior paint seems to be the best way to keep a box presentable over many years. Now that it’s painted I think it looks a bit odd, so it will need more work, maybe some decoration.
I think it has become the Ginger Bread Hive now?

The original version from 2015 below: Version 1 Build Thread here
